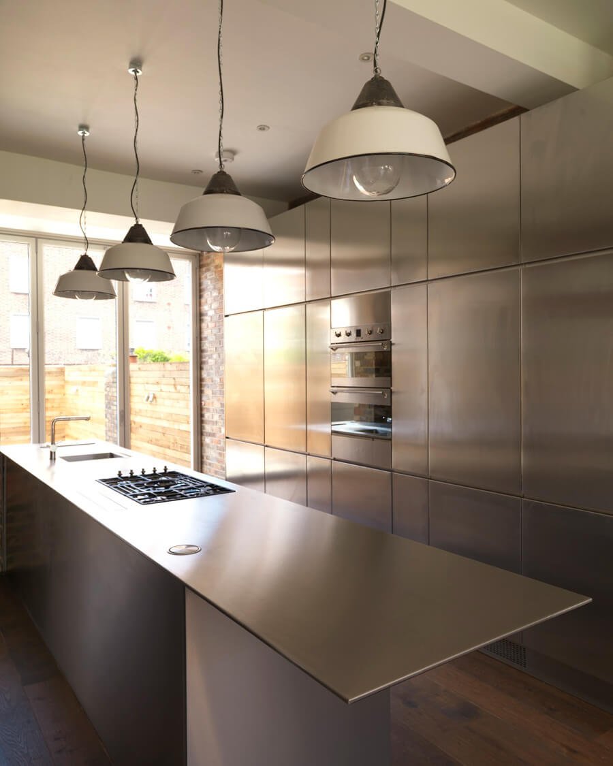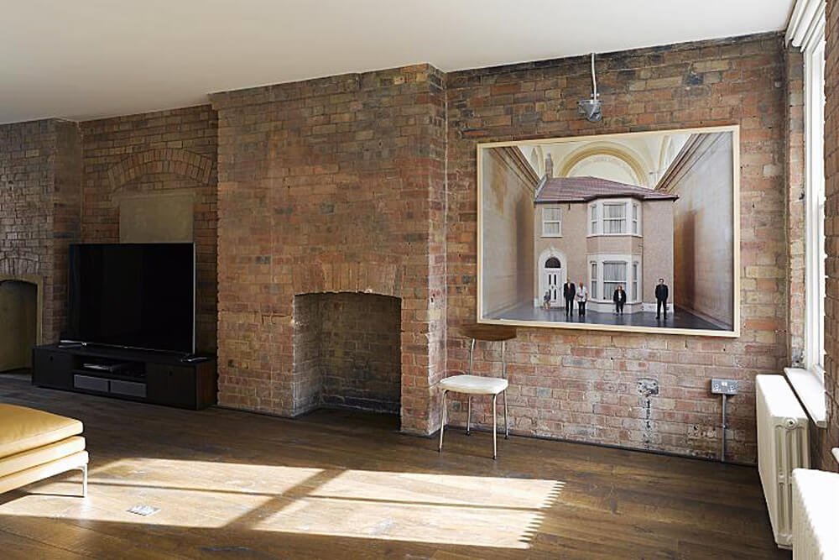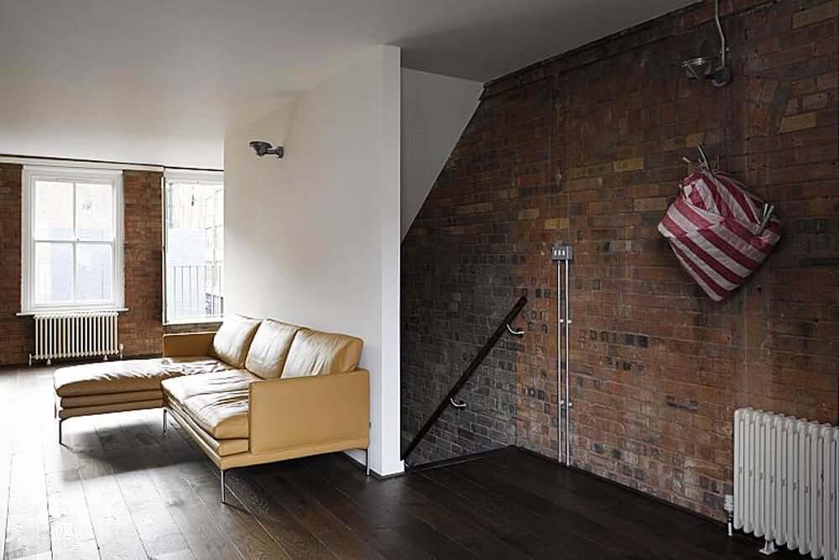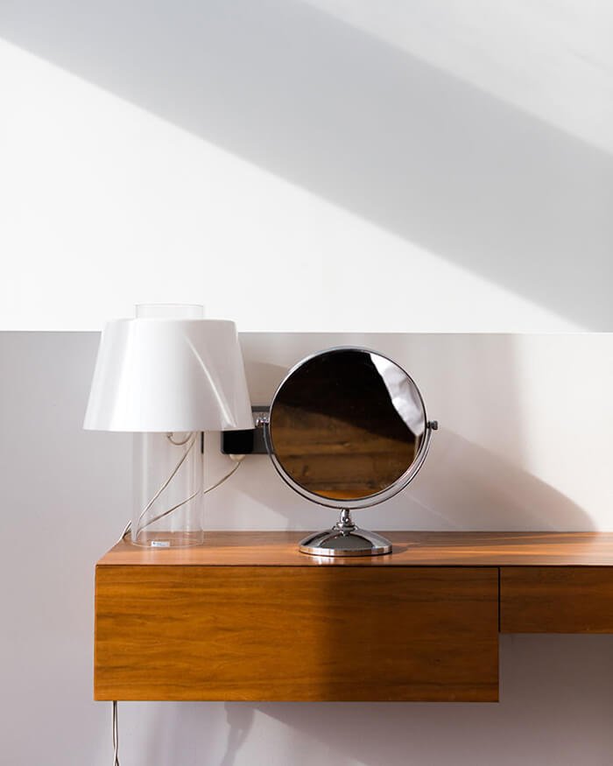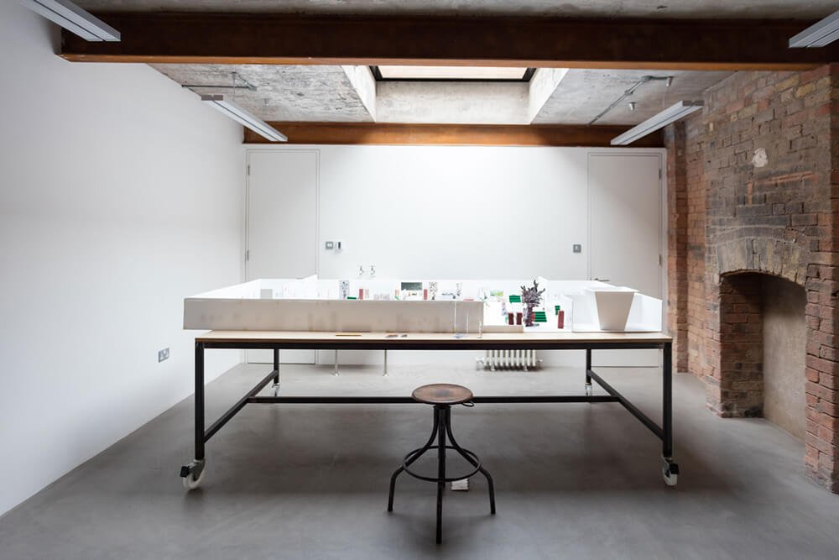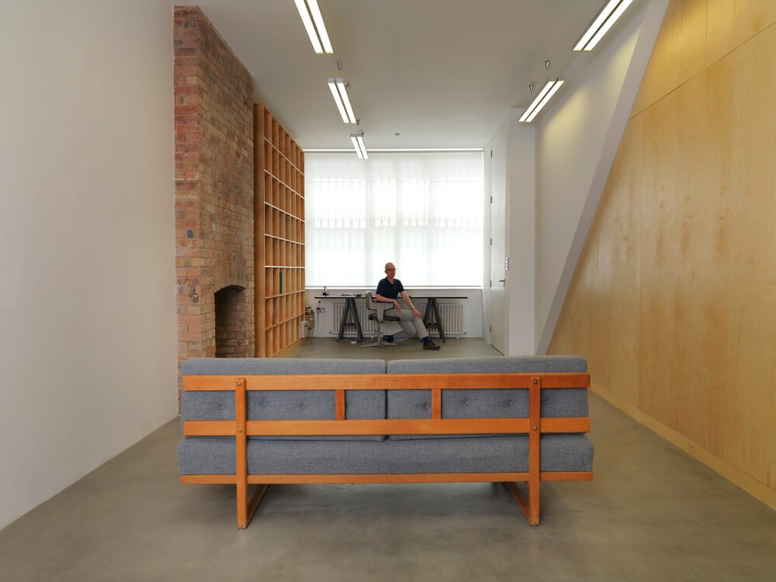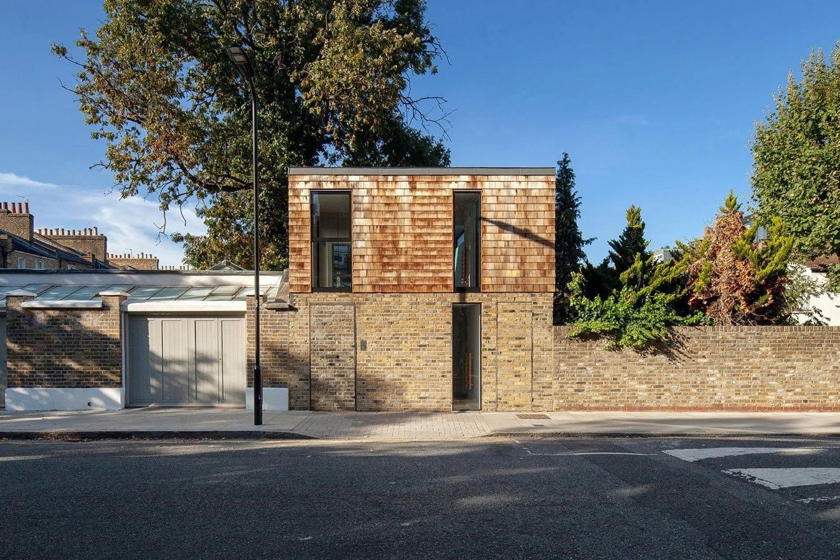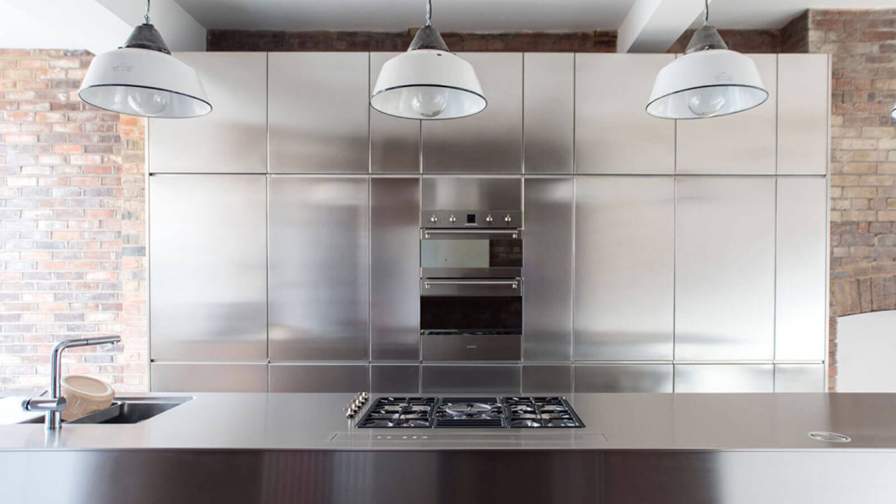
Calvin Street | Shoreditch, London
Exposed brickwork, steel surfaces and ample natural light; These are the main elements of the residence of Michael Landy and Gillian Wearing.
Can a minimalist home feel warm and inviting? We certainly think so! For the home of British artists Michael Landy and Gillian Wearing, DOM founder and award-winning interior architect Marta Nowicka was inspired by the couple’s work and the open plan simplistic interiors of Donald Judd's 101 Spring Street studio in New York. The space is peaceful, almost zen, and even the random exterior views and building elevations conform by chance to the interior language echoing brick. This monastic quality aims to create a tranquil platform to foster the artists’ work and creativity.
The juxtaposition of typically “colder” materials, such as metal or concrete, with the natural hues of the smoked oak flooring and the brick walls, makes the space feel raw and cozy simultaneously. A great example of that is the top-floor master bedroom, a glossy white chamber in an extension above the third floor, designed to emulate that feeling of being in a hotel suite.
Downstairs, one finds only the bare minimum of furnishings around the house, some shelving, tables, and a few chairs, purposefully leaving this former warehouse bare to appreciate the immaterial qualities of its architecture, the urban views, and site context. Removing most partitions meant that ample natural light can travel through the entire floor, complimenting the texture of the original brickwork and making the space feel unrestrained, changing character as the sun moves around the building. An open-plan stainless steel kitchen mirrors the brutalist character of the exposed concrete and steel joints downstairs, with immaculate surfaces that represent the artists’ aesthetic rigor.
Overall, the open-plan house requires very little maintenance, thereby giving space for new imaginings. Perhaps the most important room in the house is the studio downstairs, where Landy admits he does most of his thinking. The ‘making’ happens in another studio on Vyner Street, also designed by Nowicka, with the sole purpose of not overcrowding the living environment with unnecessary clutter.
Year of Completion: 2014
230 sq meters
2 bedrooms, 2 bathrooms with an art studio and private terrace and courtyard



